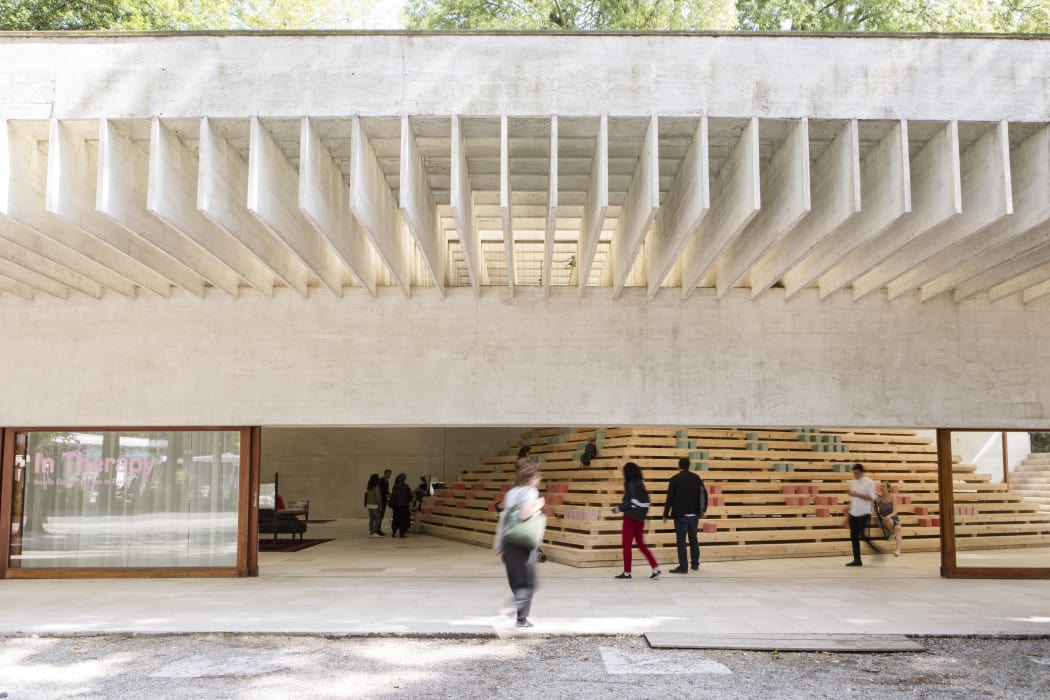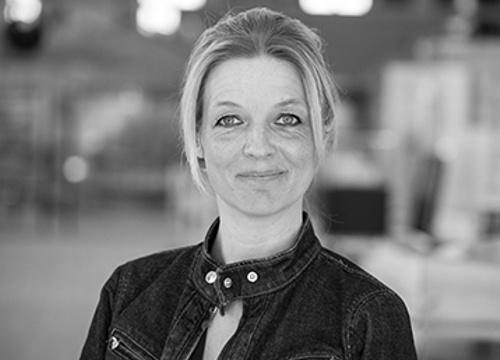In Therapy – Nordic Countries Face to Face

The exhibition of the Nordic Pavilion at the 15th International Architecture Exhibition – La Biennale di Venezia positions Finland, Norway and Sweden under a spotlight and ‘in therapy’, shining a psychoanalytically-framed light on what is commonly perceived as contemporary Nordic architecture.
Architecture—a practice which never begins as tabula rasa—relies upon both precedent and projection. In Therapy will present and propose three simple questions: What has been done? What is being done? And: What’s next?
“It positions Finland, Norway and Sweden—three countries with distinct histories, cultures and attitudes to design—face to face in the context of the compressed world of the giardini (the location of the Nordic Pavilion in Venice), interrogating perceptions and preconceptions of Nordic architecture by openly addressing its built manifestation as directly as possible,” says Basulto, who has curated the installations alongside James Taylor-Foster, Assistant Curator.
A total of 500 submissions were received following an Open Call, which ran from the end of 2015 until the beginning of this year. Of these, around three fifths have been selected to form a contemporary survey of Nordic architecture, forming the central body of the show. Nine have been chosen to be presented in depth.
“As ‘outsiders’, we are in a position from which to curatorially observe and appreciate the submitted projects for their individuality as well as for their historical, contextual and societal connections,” says Basulto. “We believe that this is an incredibly strong collection of projects indicative of the breadth, depth and nuanced challenges which Nordic architects (and, by extension, architecture in Finland, Norway and Sweden) currently face.”
For Basulto, all of the selected projects embody a ‘Nordic spirit’. “Just as Sverre Fehn’s Nordic Pavilion is a crystallisation of Nordic architecture—embodying a precise and fluid articulation of structure, light, and nature—the nine we have chosen to focus in on as particularly representative of the contemporary scene have a similar gravitas and complexity – but with their own distinct identities.”
All of the projects on display will be presented in such a way that visitors can explore a “physical snapshot” of the last nine years (2008–2016) in contemporary Nordic architecture at their leisure. The survey will also be accompanied by a collection of filmed reflections which will tease out the connections and conflicts between architecture and Nordic society at large.
Nine of the 300 selected projects—three within each category—have been chosen to be examined in-depth.
Category: Foundational
Architecture that cares for basic needs, encompassing (but not limited to) shelter, healthcare, and educational facilities. Having distilled and refined these core typologies, projects in this category underpin Nordic society and often act as examples to other nations.
Puukuokka Housing Block /OOPEAA Office for Peripheral Architecture (Jyväskylä, Finland)
Halden Prison / HLM Arkitektur + Erik Møller Architects (Halden, Norway)
Råå Daycare Center / Dorte Mandrup (Kustgaten, Sweden)
Category: Belonging
Architecture that enacts public programs and creates public space in which society gathers; the places where individuals become citizens and relate to one another. This includes (but is not limited to) sacred spaces, civic (institutional, cultural and recreational), workplace (office and retail), and infrastructural projects.
Seinäjoki City Library / JKMM Architects (Seinäjoki, Finland)
Kilden / ALA Architects (Kristiansand, Norway)
The New Crematorium / Johan Celsing Architects (Stockholm, Sweden)
Category: Recognition
Architecture that recognizes and reflects upon certain processes in Nordic society, and its values. As the embodiment of a highly developed nation, projects that fall into this category have a reflective position on society and highlight its latent values (including but not limited to monuments, memorials, and projects which engage with the natural landscape).
Finnish Nature Centre /Lahdelma & Mahlamäki Architects (Haltia, Finland)
National Tourist Route Trollstigen / Reiulf Ramstad Architects (Trollstigen, Norway)
Tree Hotel / Tham & Videgård (Harads, Sweden)
About the Exhibition
The Nordic participation at the 15th International Architecture Exhibition – La Biennale di Venezia is a collaboration between the Museum of Finnish Architecture, Helsinki, the National Museum’s Department of Architecture, Oslo, and ArkDes – the Swedish Centre for Architecture and Design, Stockholm.
In Therapy relates to Alejandro Aravena’s theme for the Biennale Architettura 2016 — “Reporting From the Front”—by focusing on specific challenges being faced in the Nordic region. The Nordic nations—Finland, Norway and Sweden—have reached a pivotal point in their collective, and individual, architectural identities. The “grandfathers” of the universal Nordic style provided a foundation upon which architects and designers since have both thrived and been confined by.
In this way, the exhibition of the Nordic Pavilion will provide an opportunity to probe: to discuss, argue, debate and challenge what Nordic architecture really is and, more importantly, what it could be in years to come.
The initial impetus for the classification of projects on display is rooted in an interpretative take on the structure of Abraham Maslow’s 1954 Hierarchy of Needs – a theory proposing basic and complex motivational ‘needs’ which represent the progress of the individual. Maslow described the pinnacle of his hierarchy, which he diagrammed as a pyramid, as ‘self-actualisation’ (or the realisation of one’s full potential) – achievable only once all the ‘needs’ which underpin it have been satisfied; in other words, each step prerequisites the next.
According to Basulto: “Although it might superficially appear that Finland, Norway and Sweden are at ‘the pinnacle of the pyramid’ they each, nonetheless, face difficult and distinct challenges. The exhibition will uncover the fascinating disjunction between the typical world view of the Nordic countries as highly developed, socially progressive nations, and seek to reveal the enormous challenges which they face, with architecture—as a spatial, social, and cultural practice—at its epicentre.”
Curator: David Basulto
Assistant Curator: James Taylor-Foster
Commissioners: ArkDes (Swedish Centre for Architecture and Design), Stockholm; Museum of Finnish Architecture, Helsinki; National Museum’s Department of Architecture, Oslo
Project Management: Karin Åberg Waern
Project Advisors: Juulia Kauste, Eva Madshus
Exhibition Design: Marge Arkitekter
Technical Production: Eckerud True Quality
Graphic Design: MPVK and Lisa Olausson
Typographer: Thomas Hirter
Sub-Editing: Crystal Bennes
Communication: Sandra Nolgren, Ilona Hildén, Eva Amine Wold Engeset
Download high resolution images:
http://www.mynewsdesk.com/arkdes/
See all projects:
intherapy.arkdes.se
#InTherapy
#BiennaleArchitettura2016
Om ArkDes
Kontaktpersoner
